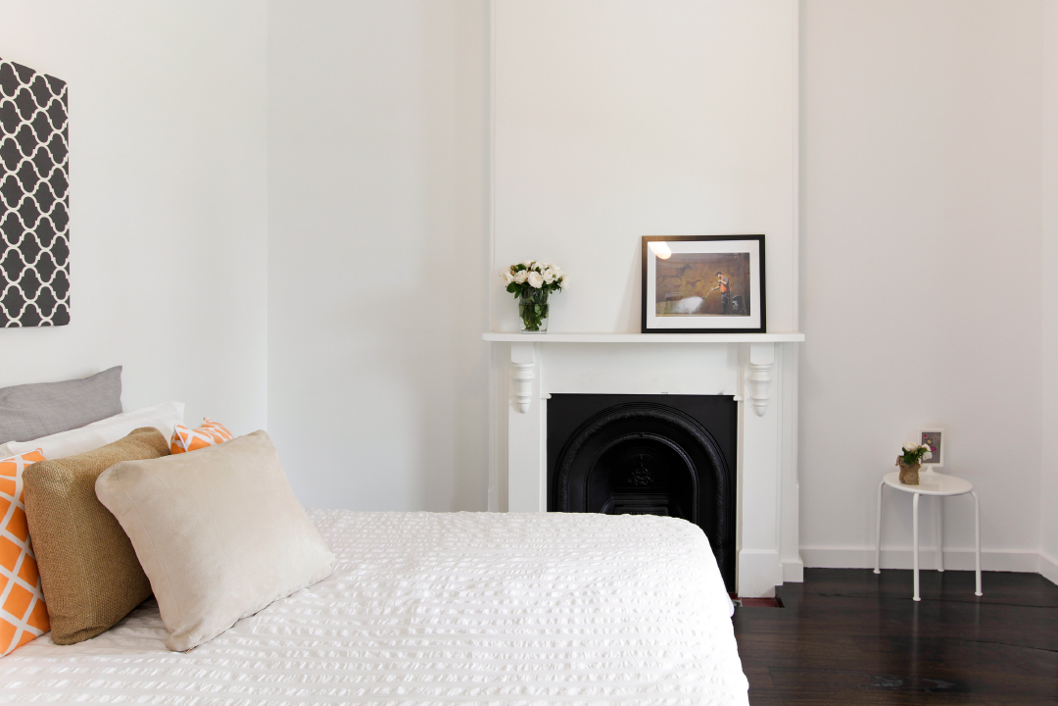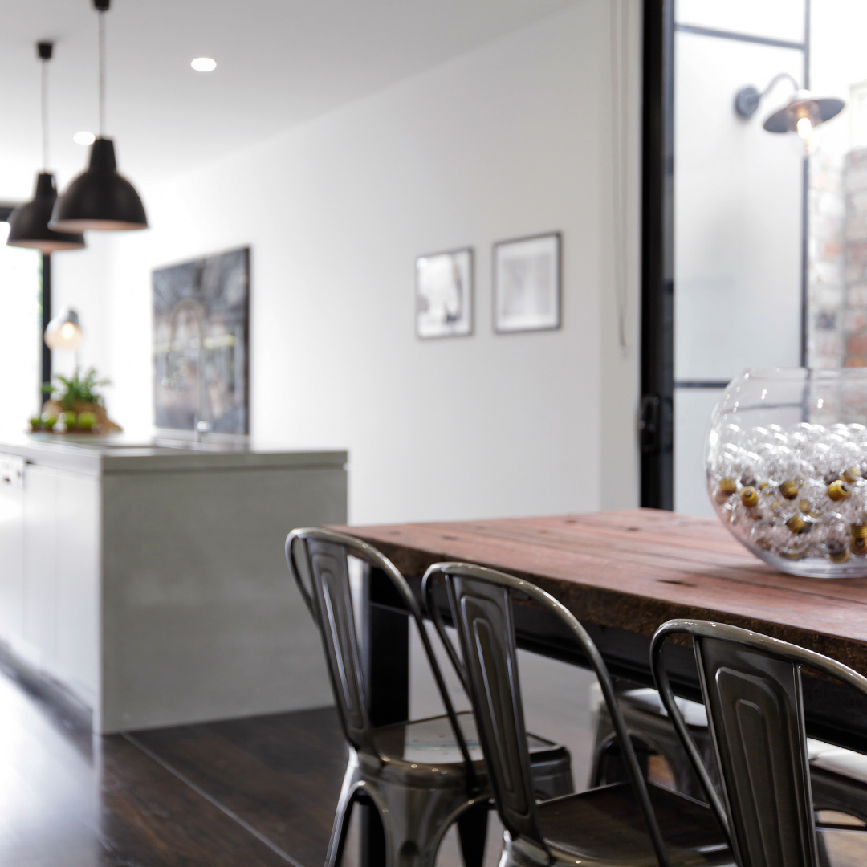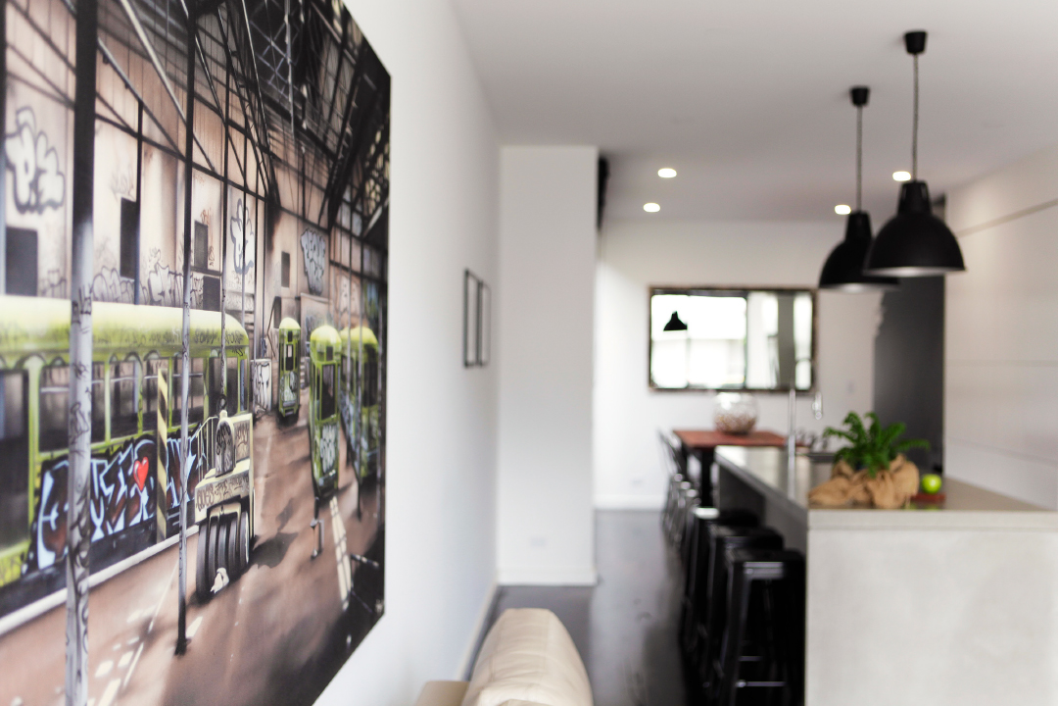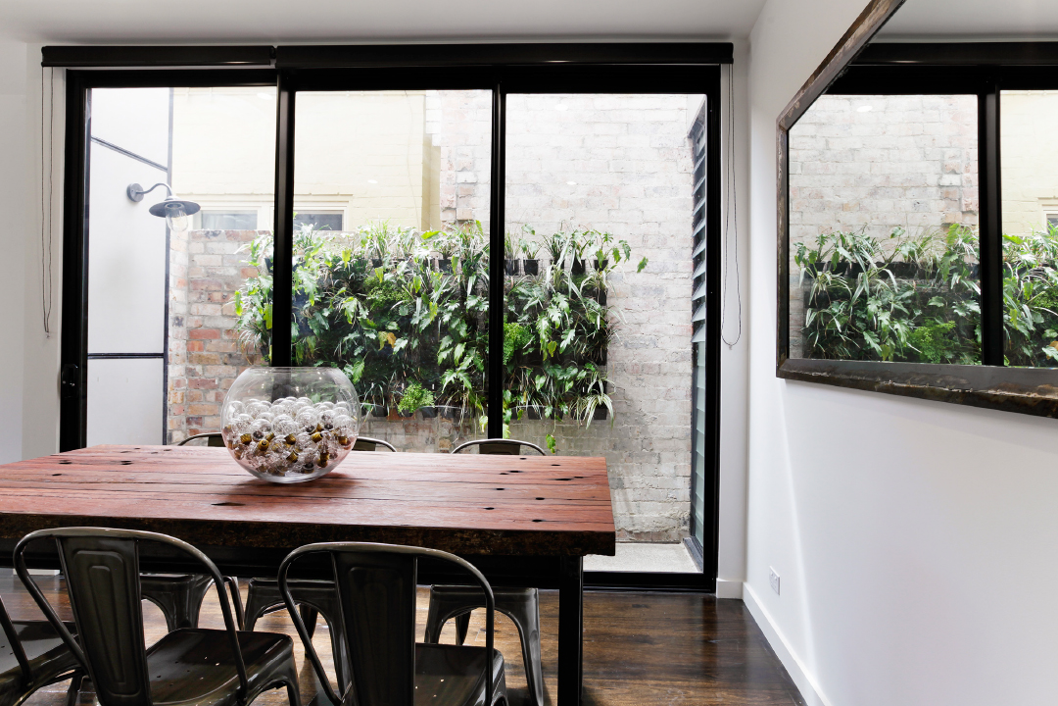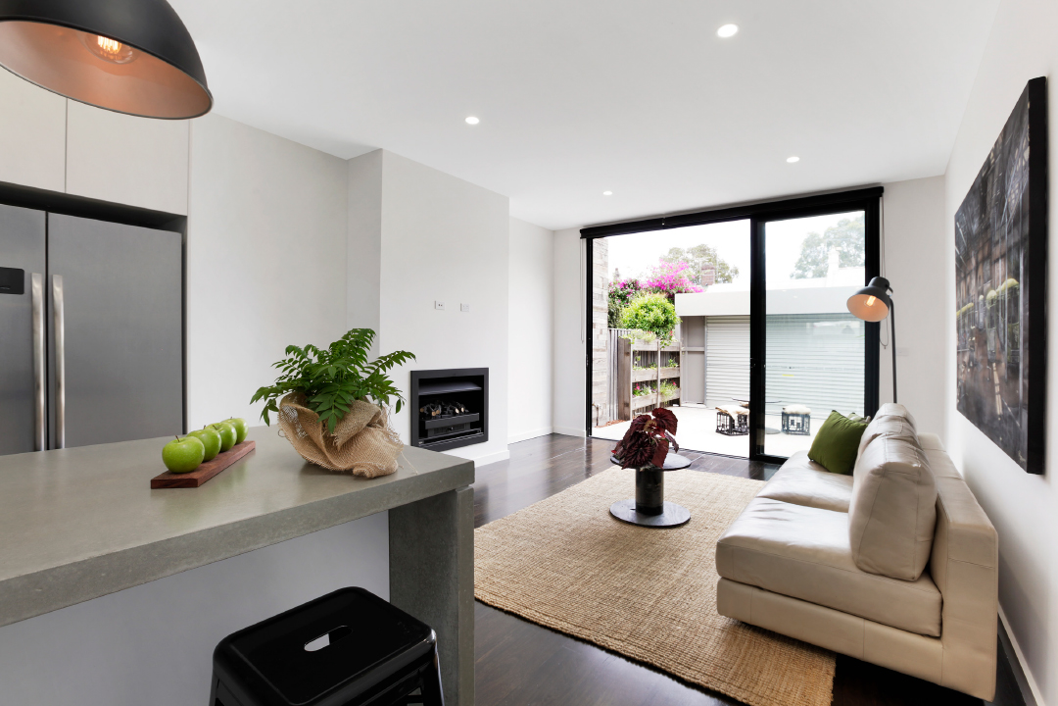Newtown: Terrace
—
Challenge
Transform a semi-attached terrace into a spacious light-filled contemporary 3 bedroom family home.
Scope
- Structural renovation to a semi-attached terrace;
- Demolition, maintaining only the front façade and front bedroom;
- Addition of a first floor;
- Transform a semi-attached terrace into a spacious light-filled contemporary 3 bedroom family home.
Special Features
- Hardwood blackbutt timber flooring;
- Concrete island benchtop;
- Stainless steel splashback;
- Custom-made study table using reclaimed railway sleepers;
- Custom made pendant light;
- Gas fireplace;
- 2.7–3 metre high ceilings and 2.34 metre high internal doors.
Landscaping
- Polished concrete light-well courtyard with a large vertical garden installed on the reclaimed bricks of the original house;
- Polished concrete rear garden with off-street parking;
- Reclaimed aged timber fence palings to create feature walls.
Design
Archispecturm and Built Lifestyles
